Thinking about building a Padel club?
With Padel fever sweeping the nation, Padel construction companies are busier than ever fielding questions about the feasibility of building padel courts at existing tennis and squash clubs, golf and sports grounds, even shopping centres.
Here’s some Key considerations before proceeding with a padel court project, from our planning expert
- The Location for a proposed padel court should be considered appropriate in relation to noise and disturbance to neighbours;
- The Position of padel court and surrounds must be suitable for player access (including wheelchair users) and for ease of maintenance.
- Out of court play area considered – is out of court play to be adopted or not, as there must be a clear are, free of obstacles no less than 2 metres wide and 4 metres along on both sides, with a minimum height of 3 metres if so.
- Future or current requirement for padel court to be covered. Covers require extra groundworks and this should be throught about at planning stage or future planning, particularly with the requirement for them to be at 8 metres high.
- Planning consent for the proposed scheme applied for and granted. The floodlights of padel courts are at 6 metres, while the highest point of the mesh is at 4 and various consents will be needed, even without the cover.
- Padel Courts vary in their manufacture and the way companies may propose to construct them and deciding what is to be adopted is key. Bespoke elements to be considered could be pillared courts or panoramic ( where there are fewer pillars), and details such as the height of the glass to the side walls, all at 3m high or two panels one 3m high and one 2m high with stepped down arrangement.
- All metalwork components to be suitably protected against corrosion and warranted as such, obviously there aren’t many padel courts in the UK that have been around for too long but consideration into corrosion must be given, as what does happen to a Padel court over it’s guaranteed life span of 10/15 years?
- Ring Beam should be designed by a structural engineer for the locality, factoring in wind load and the surface the weight bearing ring beam is going into, there will be various different approaches and levels groundworks companies will dig the foundations too, just be across it.
- Access arrangement for the court, are both entrances open or is one closed off for instance, and what are the gaps between the courts if you have more than one, these may all play a part for future plans and events a club can hold, don’t just think about today but what the club is like in years to come.
- Lighting design to confirm minimum performance criteria of 300 lux with 0.7 uniformity and 0.9 maintenance factor. Minimum mounting height 6m. sounds very technical, but emissions likely a key factor in the planning process.
- Court Surface – Monofilament or STX or perhaps a Tiger Turf, do you start with something simple and upgrade over time.
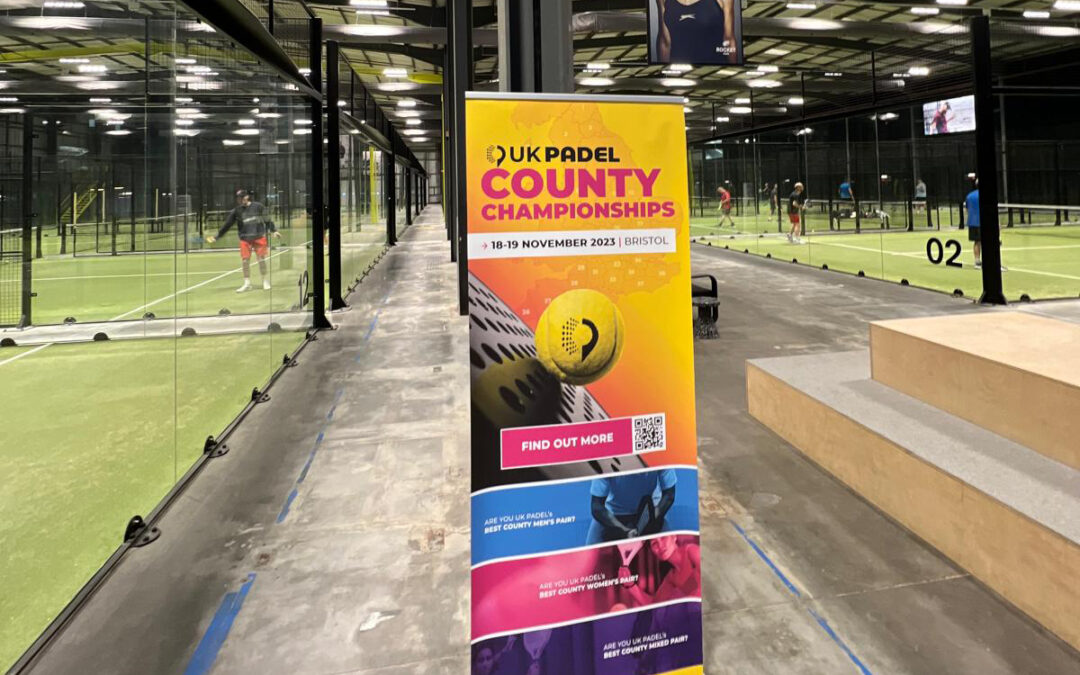


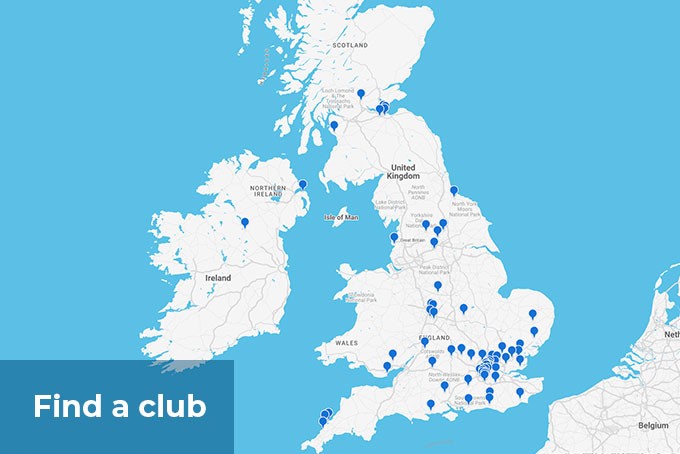


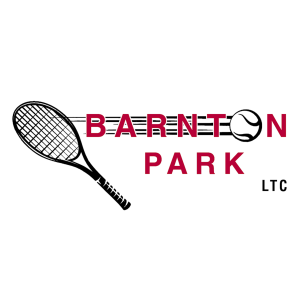
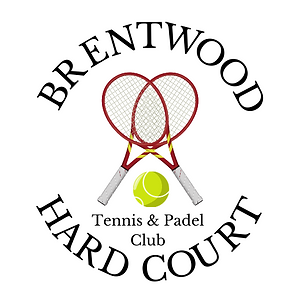

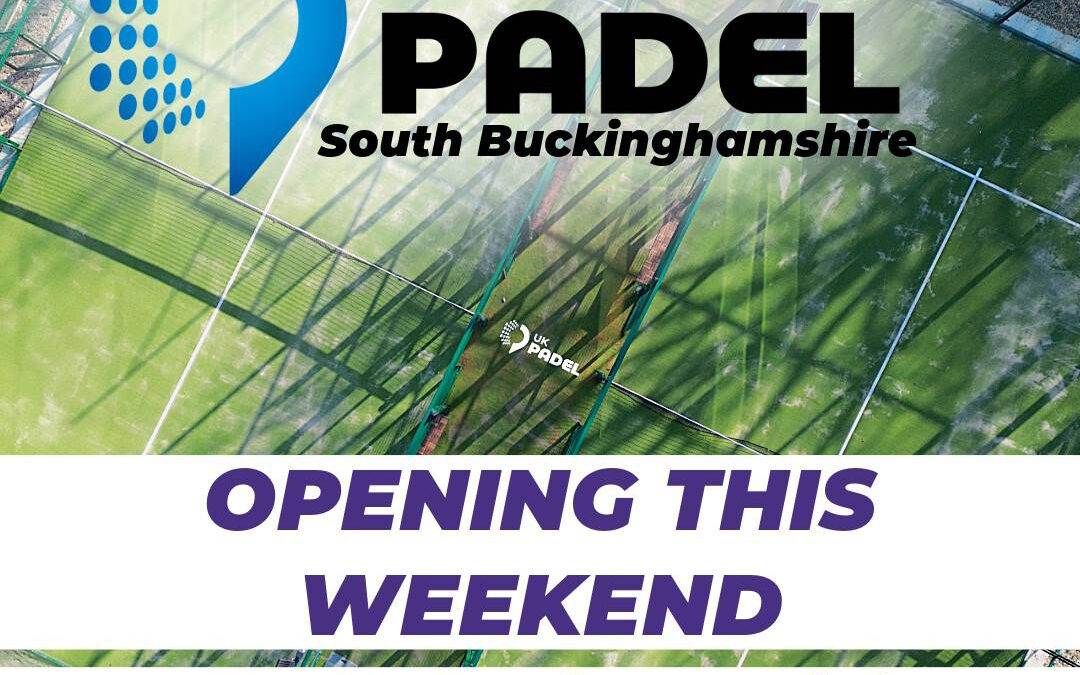
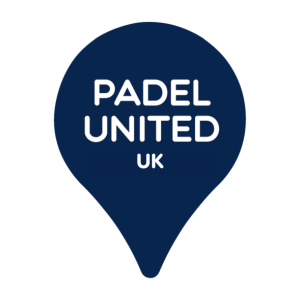





0 Comments